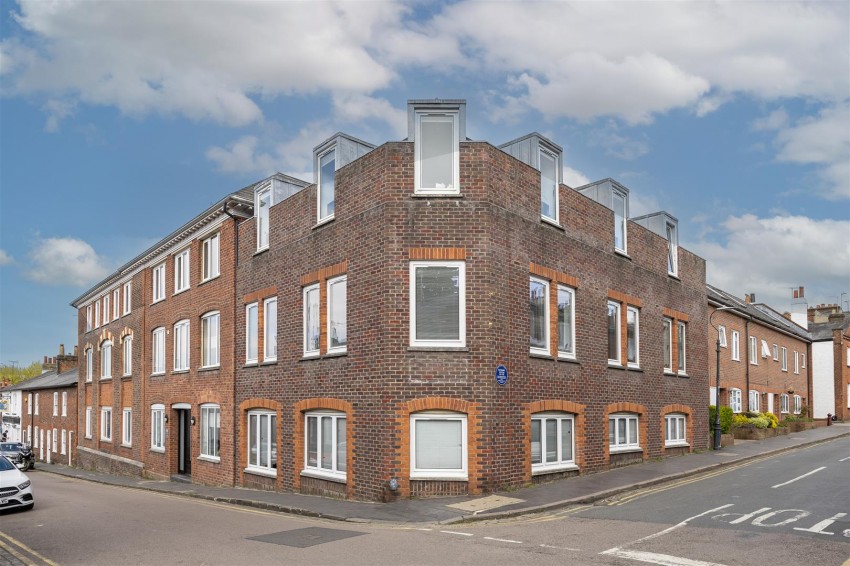Lower Dagnall Street, St Albans, Hertfordshire
Sold Subject to Contract £425,000
Contact the team on
01727 836561
for more information
PROPERTY DETAILS
- 2
- 1
- 2
Communal entrance
Stairs and lift to all floors. Rear communal door leading to residents car park.
Entrance Hallway
Entry phone system. Down lighters. Radiator. Wood effect flooring. Airing cupboard housing hot water system. Doors to:
Open plan living room/ kitchen
Dual aspect windows. Down lighters. Radiators. Wood effect flooring.
Kitchen
A modern bathroom white gloss kitchen with a range of wall and base mounted units with quartz stone work surfaces and up stands. A range of integrated appliances to include:- Electric oven with ceramic hob and extractor fan over, fridge/freezer, dishwasher, washer/dryer and microwave.
Master Bedroom
Double glazed windows. Down lighters. Radiator. A range of fitted wardrobes.
En-Suite Shower Room
Glazed shower cubicle. Vanity wash hand basin. WC. Wall mounted mirror. Shaver point. Down lighters. Extractor fan. Fully tiled.
Bedroom Two
Double glazed windows. Down lighters. Radiator.
Bathroom
A modern bathroom suite comprising: Panelled bath with glazed shower screen, mixer tap and shower over. Vanity wash hand basin. WC. Wall mounted mirror. Shaver point. Down lighters. Extractor fan. Fully tiled.
Parking
Off street residents parking space located in the carpark to the rear of development.
Lease
113 years remaining.
Service Charge
£1700 per annum.
Ground Rent
£396 per annum.

