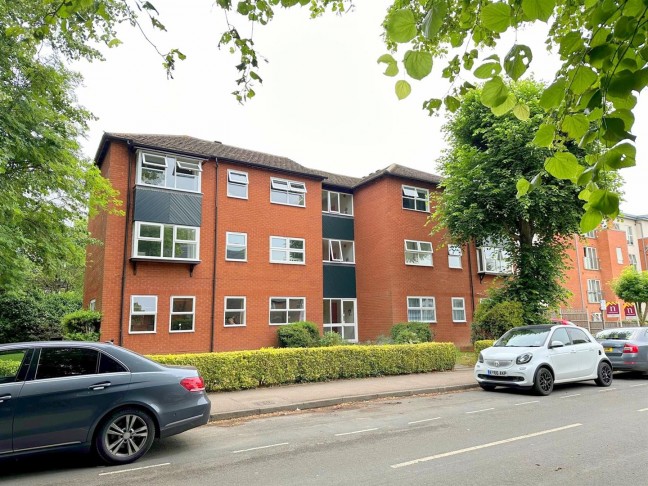
Lime Tree Place, St Albans
£375,000

Property Description
2 Bedroom(s) | 1 Bathroom(s) | 1 Reception(s)
Communal Entrance hallway
Stairs to all floors.
Entrance Hallway
Built-in storage cupboard. Entryphone handset. Radiator. Access to loft space. Central heating thermostat. Doors to:
Living Room
Double glazed bay window to front. Radiator.
Kitchen
Double glazed window to rear. Fitted with a range of wall and base mounted units with roll top work surfaces over. Inset one and a half bowl sink unit with mixer taps over. Built in stainless steel oven with induction hob and matching chimney style extractor over. Tiling to splashbacks. Integrated dish washer. Space for upright fridge freezer. Space and plumbing for washing machine. LVT flooring. Cupboard housing wall mounted Worcester Bosch boiler.
Bedroom
Double glazed window to front. Built-in wardrobe cupboards. Radiator.
Bedroom
Double glazed window to front. Radiator.
Bathroom
Double glazed frosted window to rear. Fitted with a suite in white comprising paneled bath with electric shower over. Pedestal wash hand basin. Low level WC. Shaver point. Radiator,. Part tiled walls. Fully tiled floor.
Exterior
Commual gardens laid to lawn. Allocated and visitor parking.
Lease
999 years from 1984 (958 years remaining)
Maintenance
£1489.04 for the current year.
Ground Rent
Not applicable
These particulars have been prepared in good faith to give a fair overall view of the property; they do not constitute an offer and will not form part of any contract. We make no representation about the conditions of the property nor that any services or appliances are in good working order; this should be checked by your surveyor. Furthermore, you should not assume that any items or features referred to in these particulars or shown in the photographs are included in the sale price. Your solicitor should check this as part of the normal conveyancing process.