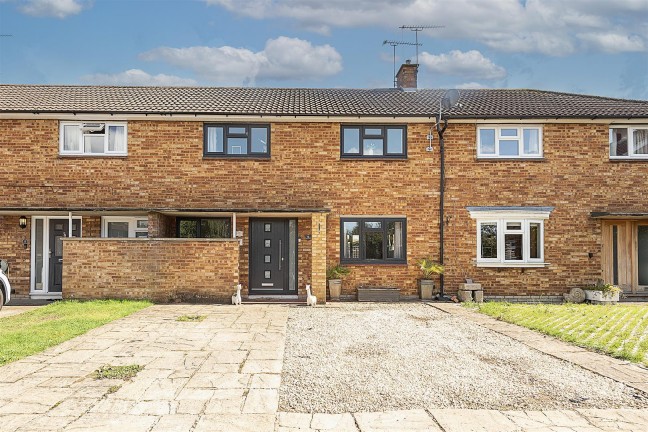
Hampden Place, Frogmore, St. Albans
£450,000

Property Description
3 Bedroom(s) | 1 Bathroom(s) | 2 Reception(s)
A generous size three bedroom mid-terrace house with off street parking and good size rear garden. Recent improvements include brand new windows and doors throughout, along with redecoration to the majority of rooms with scope for extension should the additional space be required. Located in Frogmore on the outskirts of St Albans, providing easy access to the major motorway links and only a short drive into Radlett Village and other local amenities.
Entrance Hallway
Stairs to first floor. Doors to:
Living Room
Double glazed windows to front and rear. Gas fire. Radiators. Coved ceiling.
Dining Room
Double glazed window to front. Tiled flooring. Door to:
Kitchen
Double glazed window and door to rear garden. Fitted with a range of wall and base mounted units with work surfaces over. Inset single drainer one and a half bowl sink unit. Built in oven and hob.
Landing
Access to insulated loft space. Doors to:
Bedroom One
Double glazed window to front. Built-in cupboard. Radiator.
Bedroom Two
Double glazed window to rear. radiator.
Bedroom Three
Double glazed window to front. Radiator.
Bathroom
Frosted double glazed window to rear. Pedestal wash hand basin. Paneled bath with Mira electric shower over.
Separate WC
Frosted double glazed window to rear. Low level WC.
Rear Garden
East facing an laid mainly to lawn with two patio areas and fencing to boundaries. Useful summerhouse with storage area.
These particulars have been prepared in good faith to give a fair overall view of the property; they do not constitute an offer and will not form part of any contract. We make no representation about the conditions of the property nor that any services or appliances are in good working order; this should be checked by your surveyor. Furthermore, you should not assume that any items or features referred to in these particulars or shown in the photographs are included in the sale price. Your solicitor should check this as part of the normal conveyancing process.