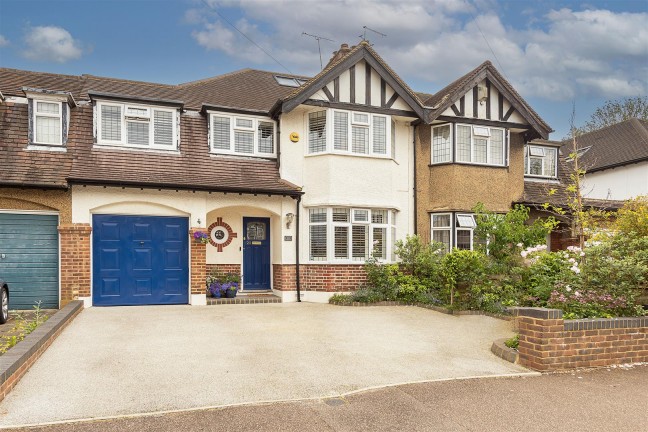
Woodland Drive, St. Albans
£1,295,000



Property Description
4 Bedroom(s) | 1 Bathroom(s) | 3 Reception(s)
Entrance Hall
A hard wood stained glass front door with circular stained glass window to side. Stairs to first floor. Hardwood floors. Under stairs storage. Radiator. Doors to:-
Front Room
Double glazed bay window to front with shutters. Coved ceiling. Cast iron open fireplace with storage units to each side. Radiator.
Family Room
Double glazed sliding patio doors to rear. Coved ceiling. Velux window with electric blind. Modern glass fronted remote-controlled gas fire. Radiator.
Cloak Room
Low level WC. Wash hand basin. Hardwood floor. Extractor fan.
Kitchen/Diner
A fitted range of wall and base mounted units with granite work surfaces and glass splash backs. Inset stainless steel sink unit with mixer tap. Integrated Neff double oven and Bosch induction hob with extractor fan over. Space for dishwasher and fridge/freezer. Velux windows with electric blinds, double glazed vaulted picture window to rear with door to side. Wood effect flooring with under floor heating. Radiator. Further door leading to:-
Utility Room
A re-fitted modern range of wall and base units with wood effect worktops. Inset stainless steel sink unit with mixer tap and tiled splashbacks. Plumbing and space for washing machine, tumble drier, under counter freezer and wine cooler. Wall mounted Worcester gas boiler. Wood effect flooring. Door to garage and further double glazed door leading to rear garden. Under floor heating and radiator.
Landing
Double glazed window to rear. Coved ceiling. Access to large boarded loft space with Velux windows and newly installed water storage tank via drop down ladder. Doors to:-
Master Bedroom
Double glazed bay window with shutters to front. Cast iron feature fireplace. Fitted wardrobes.
Bedroom Two
Double glazed window to front with shutters plus further window to rear. Wash hand basin with mixer tap, splash back and wall mounted cabinet. Radiator.
Bedroom Three
Double glazed window with shutters to rear. Radiator.
Bedroom Four
Double glazed window with shutters to front. Radiator.
Family Bathroom
A well maintained family bathroom comprising: Panelled bath with shower over. His and hers pedestal wash hand basins with cabinets over. WC. Chrome heated towel rail. Part tiled walls and tiled flooring. Double glazed window to side. Extractor fan. Down lighters.
Garden
A beautifully presented East facing mature garden approximately 100ft in depth. Mainly laid to lawn with a large paved patio area, fencing to all boundaries, well stocked borders and established trees. Outside lighting and cold water tap. Paved pathway leading to garden room and shed.
Garden Room
A recently constructed home garden room with double glazed bifold doors to front and window to side. A large decked veranda with space for table and chairs. Internally consists of a seating area, home office space and hand crafted bar. Electric heating, inset lighting and wood effect flooring. In addition, to the rear you have a separate shed/storage space.
Driveway
A well maintained resin driveway with parking for 2/3 cars.
Garage
Up and over door to front with power and light.
These particulars have been prepared in good faith to give a fair overall view of the property; they do not constitute an offer and will not form part of any contract. We make no representation about the conditions of the property nor that any services or appliances are in good working order; this should be checked by your surveyor. Furthermore, you should not assume that any items or features referred to in these particulars or shown in the photographs are included in the sale price. Your solicitor should check this as part of the normal conveyancing process.