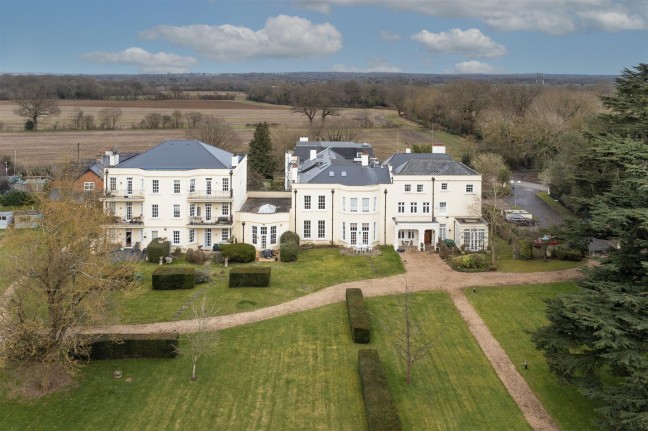
Highfield Lane, Tyttenhanger, St Albans
£325,000


Property Description
1 Bedroom(s) | 1 Bathroom(s) | 1 Reception(s)
Entrance Hallway
A hard wood front door. Wood effect flooring. Storage heater. Doors leading to:-
Living Room
Two sash windows to side. Bespoke built-in book shelves and storage. Wood effect flooring. Electric radiator. Coved ceiling and picture rail. Opening to:-
Kitchen
A range of wall and base mounted units with wood effect work surfaces. Inset stainless steel sink unit with mixer tap and tiled splash backs. Integrated cooker with ceramic hob and extractor. Integrated fridge/freezer. Plumbing for washing machine. Sash window to side.
Bedroom
Two sash windows to side. A bespoke range of fitted wardrobes. Coved ceiling and picture rail. Electric radiator. Door leading to:-
Bathroom
A fully tiled luxury bathroom suite comprising: Bath tub with mixer tap and shower attachment. Glazed shower enclosure. Sink with mixer tap. WC. Chrome heated towel rail. Back lit mirror fronted wall cabinet. Storage cupboard housing lagged hot water cylinder.
Communal Grounds
Delightful grounds extending to some eight acres with formal lawns, a range of mature shrubs and specimen trees. Two ponds. Fenced tennis court and BBQ area.
Parking
An allocated parking space with additional visitors parking.
Maintenance Charge
We understand the charge for the current year is approximately £3,045 to cover maintenance of the building and grounds along with buildings insurance.
Lease
964 years remaining
These particulars have been prepared in good faith to give a fair overall view of the property; they do not constitute an offer and will not form part of any contract. We make no representation about the conditions of the property nor that any services or appliances are in good working order; this should be checked by your surveyor. Furthermore, you should not assume that any items or features referred to in these particulars or shown in the photographs are included in the sale price. Your solicitor should check this as part of the normal conveyancing process.