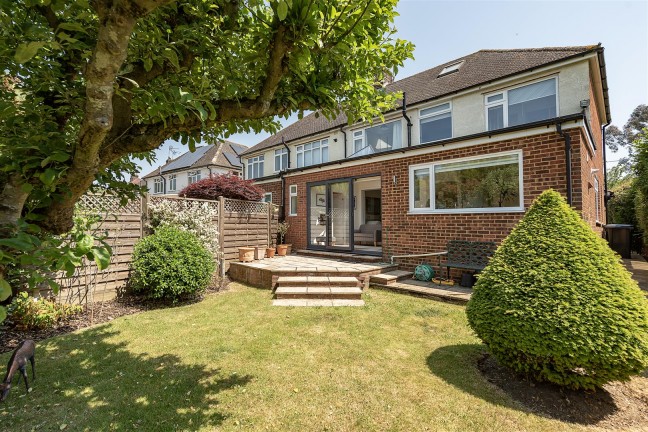
Bullens Green Lane, Colney Heath, St. Albans
£625,000


Property Description
4 Bedroom(s) | 2 Bathroom(s) | 2 Reception(s)
A beautifully presented four bedroom semi-detached family home with 130' of West facing well manicured rear garden. Offered for sale chain free, the property also includes, two reception rooms, open plan kitchen/family room with bi-fold doors to rear, two bathrooms, garage and driveway, work shop and further outbuildings. Located in the popular village of Colney Heath providing easy access to both St Albans and Welham Green stations and motorway links to include the A1, M1 and M25.
Porch
Glazed doors leading to front door. Tiled floor. Power points.
Hallway
A glazed hard wood front door. Stairs to first floor. Under stairs storage cupboard. Wood flooring radiator.
Living Room
Double glazed windows to front. Gas open fire place with stone surround. Radiators. Door leading to:-
Dining Room
Double glazed window to side. Radiator. Wood flooring. Storage cupboard. Door to garage opening onto:-
Kitchen/Family Room
A modern refitted kitchen with grey high gloss wall and base mounted units with work surface over. Inset Blanco sink with mixer tap and tiled splash backs. Integrated AEG oven, microwave, four ring gas hob and extractor fan. Integrated Miele dishwasher and AEG washing machine. Space for fridge/freezer. Gas boiler. Wood effect flooring. Radiator. Double glazed window and bi-fold patio doors and electric blinds. Glazed roof lantern and down lighters. Door to:-
Shower Room
Double glazed wind to rear. A full tiled and glazed shower cup with electric Mira shower. WC. Wash hand basin with mixer tap. Chrome heated towel rail. Down lighters. Extractor fan. Wood effect flooring.
Landing
Access to loft storage room with window to rear. Door to:-
Master Bedroom
Double glazed windows to front. A range of fitted wardrobes and drawer units. Radiator.
Bedroom Two
Double glazed window to front. Fitted wardrobe. Radiator.
Bedroom Three
Double glazed window to rear. Fitted wardrobes. Radiator
Bedroom Four
Double glazed window to rear. Airing cupboard. Radiator.
Bathroom
Double glazed window to rear. Panelled bath with glazed screen, mixer tap and shower over. Pedestal wash hand basin. WC. Chrome heated towel rail. Down lighters. Wood effect flooring.
Garden
A beautiful west facing garden approximately 130 feet in length with fencing and hedging to all boundaries. A raised patio area leading down to the lawn with pathway leading to front and rear with gate to side access. Well stocked flowers beds throughout, a mature apple tree. Work shop, store room and garden shed. External lighting and water supply.
Front
Paved patio with parking for two cars. Retaining brick wall and hedging to front with fencing to side boundary.
Garage
A generous size garage with up and over door to front. Window to side. Personal door leading into the property.
These particulars have been prepared in good faith to give a fair overall view of the property; they do not constitute an offer and will not form part of any contract. We make no representation about the conditions of the property nor that any services or appliances are in good working order; this should be checked by your surveyor. Furthermore, you should not assume that any items or features referred to in these particulars or shown in the photographs are included in the sale price. Your solicitor should check this as part of the normal conveyancing process.